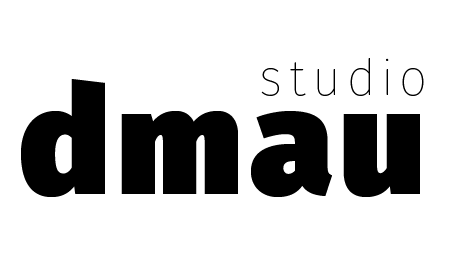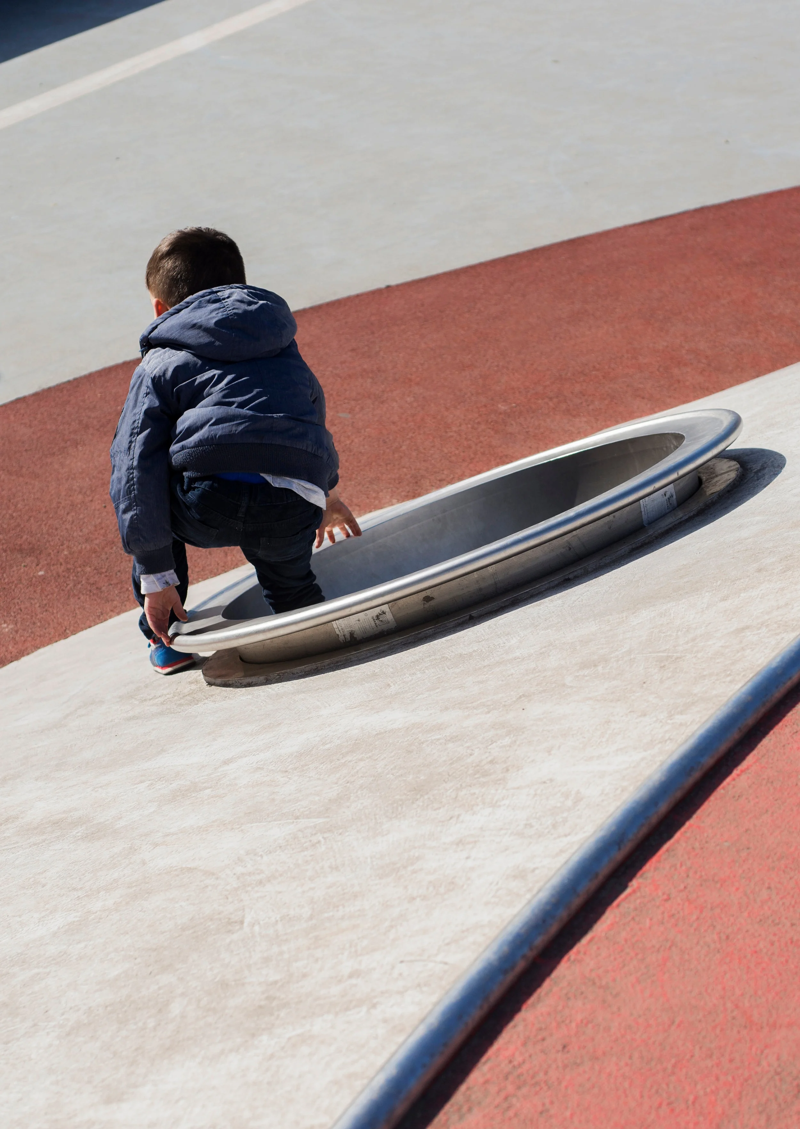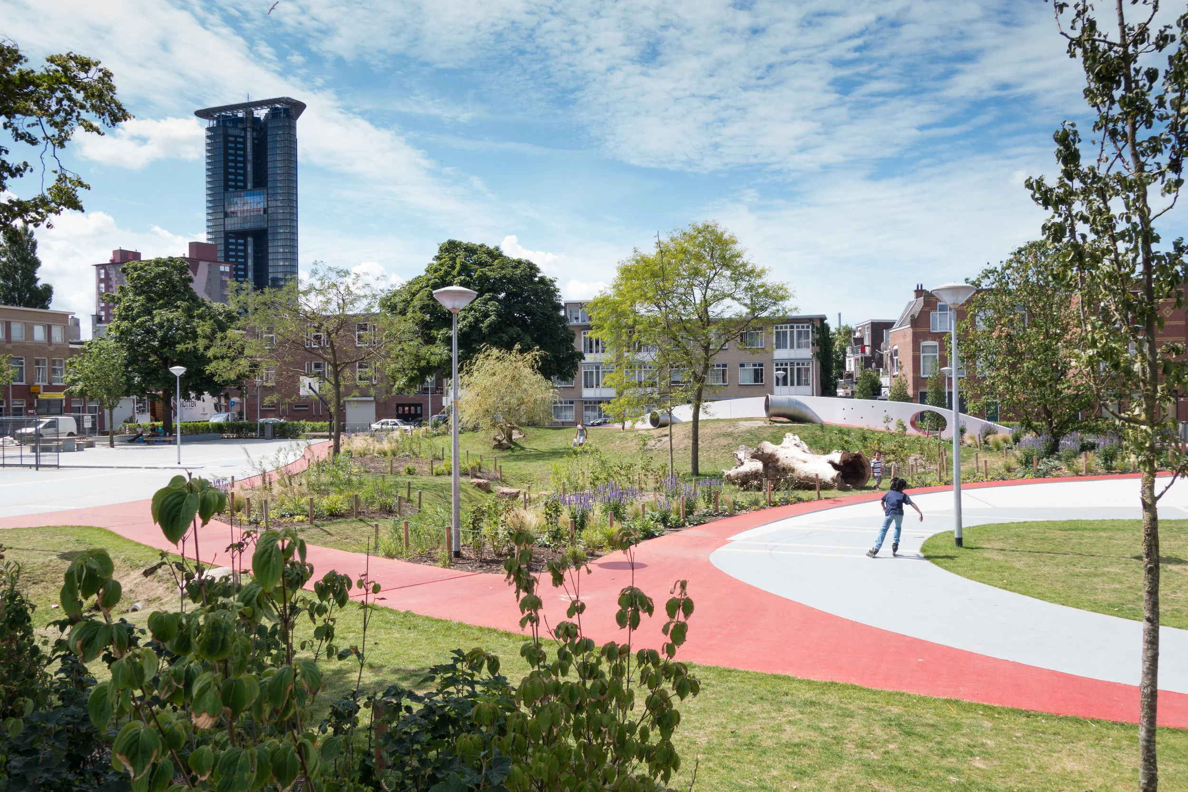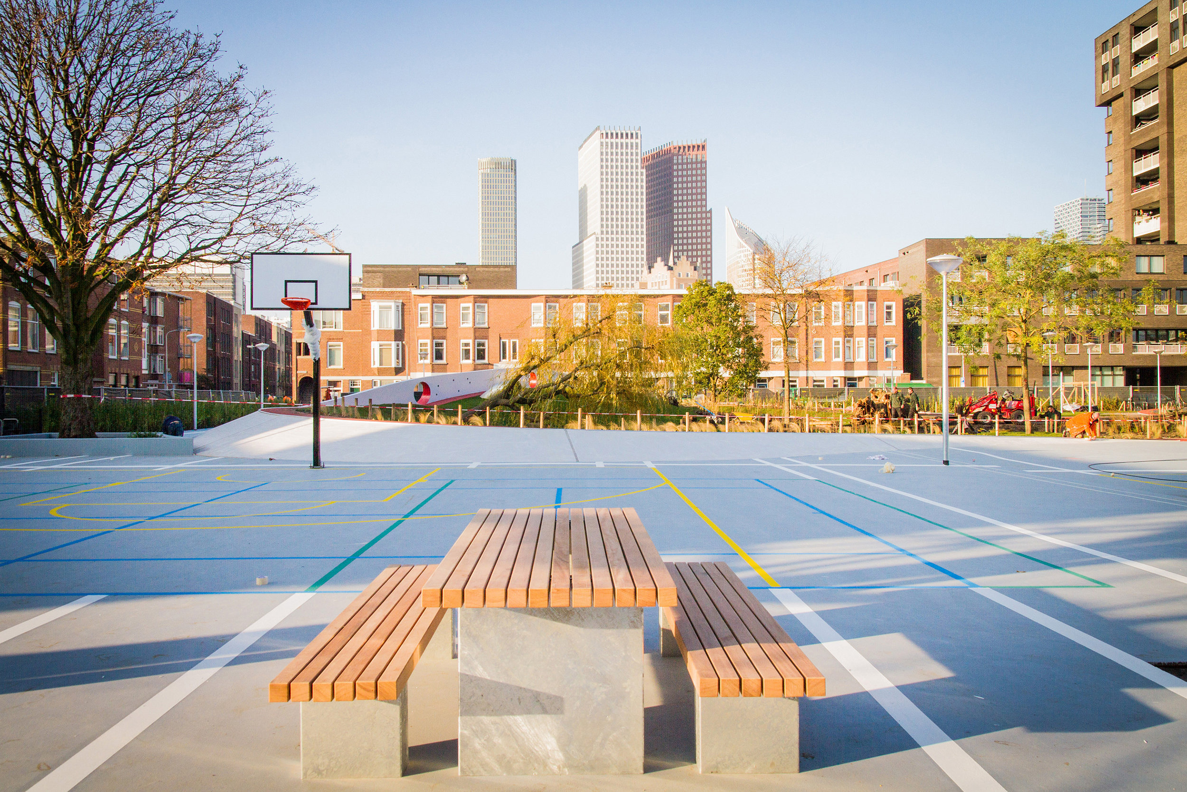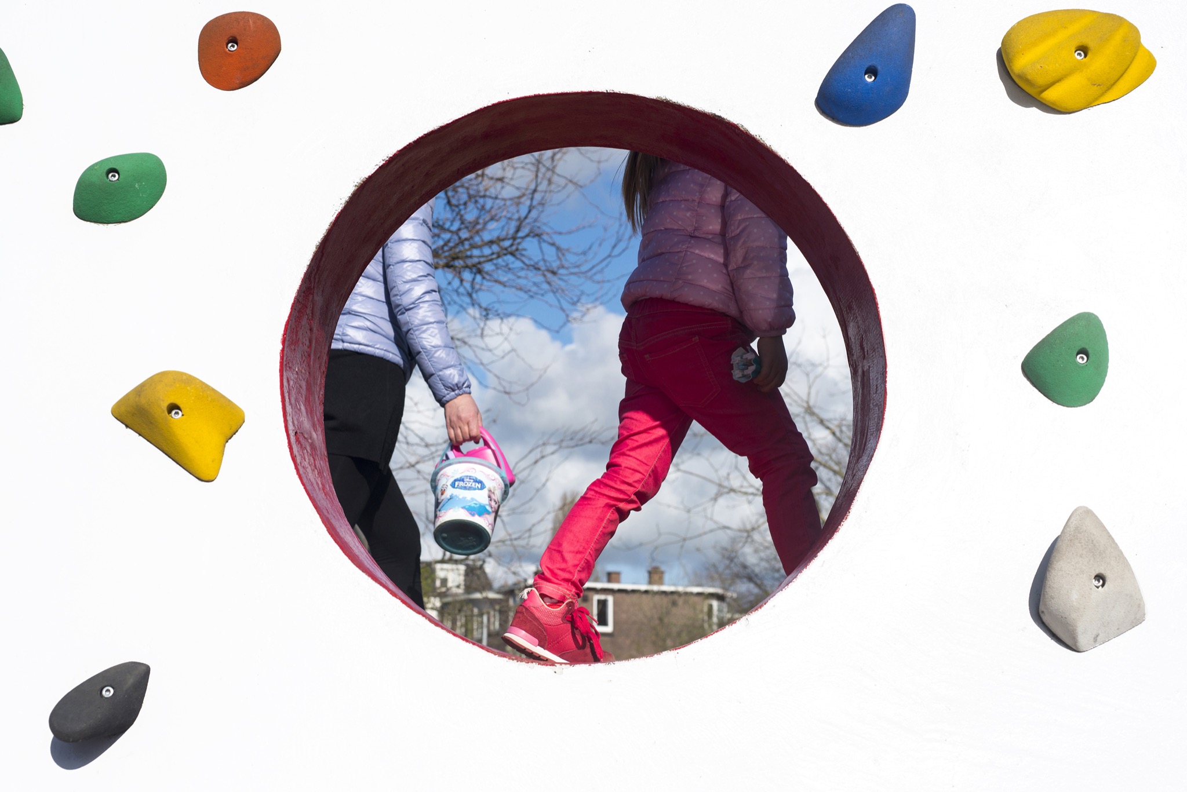Into the Wild
A neighbourhood square and schoolyard in The Hague combines a wild natural playscape with urban sports and skating.
Grevelingenveld known locally as Deltaplantsoen is a neighbourhood square in Rivierenbuurt, The Hague. The design of the 8.100m2 space links carefully with the development of a new neighbourhood school which faces onto the square.
The playground concept brings three different types of play together into one ensemble; the interior is a wild natural playspace, the exterior an urban sports court, and the threshold between the two known as “the ribbon” is a playful undulating playscape containing all the traditional playground equipment. This diversity of playing types arranged as an open ended playscape, creates a rich and dynamic world that offers children endless possibilities for play and to reinterpret and reimagine the space. In contrast to the many mono-functional playgrounds with standard equipment that exist everywhere today.
Type: Public Space Design, Playground, Playscape
Size: 8.100m2
Date: 2012-2014
Client: Gementee Den Haag and Kraijcek Foundation
Collaborators: Openfabric, Arcadis, Peek Bouw en Infra, Eikelenboom Groenprojecten, Topcourts
Team: Daryl Mulvihill
Budget: €1,200,000
Publications: C3 Magazine, Volkskrant, Domus, Landezine, Arch Daily, UrbanNext
The school makes daily use of the public space as its schoolyard and its green spaces as outdoor classrooms. The central natural playground is a space where children are free to construct and destruct their own play spaces from natural materials and fast growing plants such as willow and reeds.
Trees were selected based on their durability and climb-ability, a small hollow holds rainwater when its wet and can be crossed via stepping stones, while also acting as a sustainable drainage system (SUDS). Bringing a natural playscape like this into the heart of the neighbourhood increases children’s daily contact with nature, an important factor for a healthy childhood and an experience that is missing from many urban neighbourhoods.
The threshold between the urban and the natural is known as The Ribbon, it‘s an undulating playscape where children can navigate between the two worlds in an engaging and inviting way. The Ribbon can be climbed over via the climbing wall, crawled through via the tunnels, slide via the slides, the edge has a steel coping for skating and scooting. It serves as a sitting element at the edge of the sandpit or a spectator stand for those watching the sports courts and much more.
In contrast, the external space is a formal hard surfaced square for sports and structured games. Here patterns of lines define sports courts such as football and basketball and also create an abstract patterns, a playful matrix that can set boundaries for new games. A small pavilion stores playing equipment that can be borrowed every afternoon by local children and sports equipment for daily mentoring by local sports coaches organised by the Richard Krajicek Foundation. The project is the result of the sustainable playground design competition organised by this same organisation in 2012.
The square opened to the public in December 2014.
